Healthcare IPS Panel System
A complete IPS panel system fully compliant with NHS Estate Guidelines and HBN specifications.
Healthcare IPS
Standard
Pre Assembled Boxed Unit
Cubicle Centre’s boxed-out Healthcare panel systems are ideal for refurbishment or additional works projects because they provide the least disruption due to their fast installation. These units project out from the finished wall surface to provide a self contained duct – the plumbing is concealed behind the whole unit with easy to access doors which can be hinged or lockable. Boxed out kits do not require any alterations to existing structures provided they are fitted to existing structural or partition walls.
Units are available as full height or shelf height assemblies.
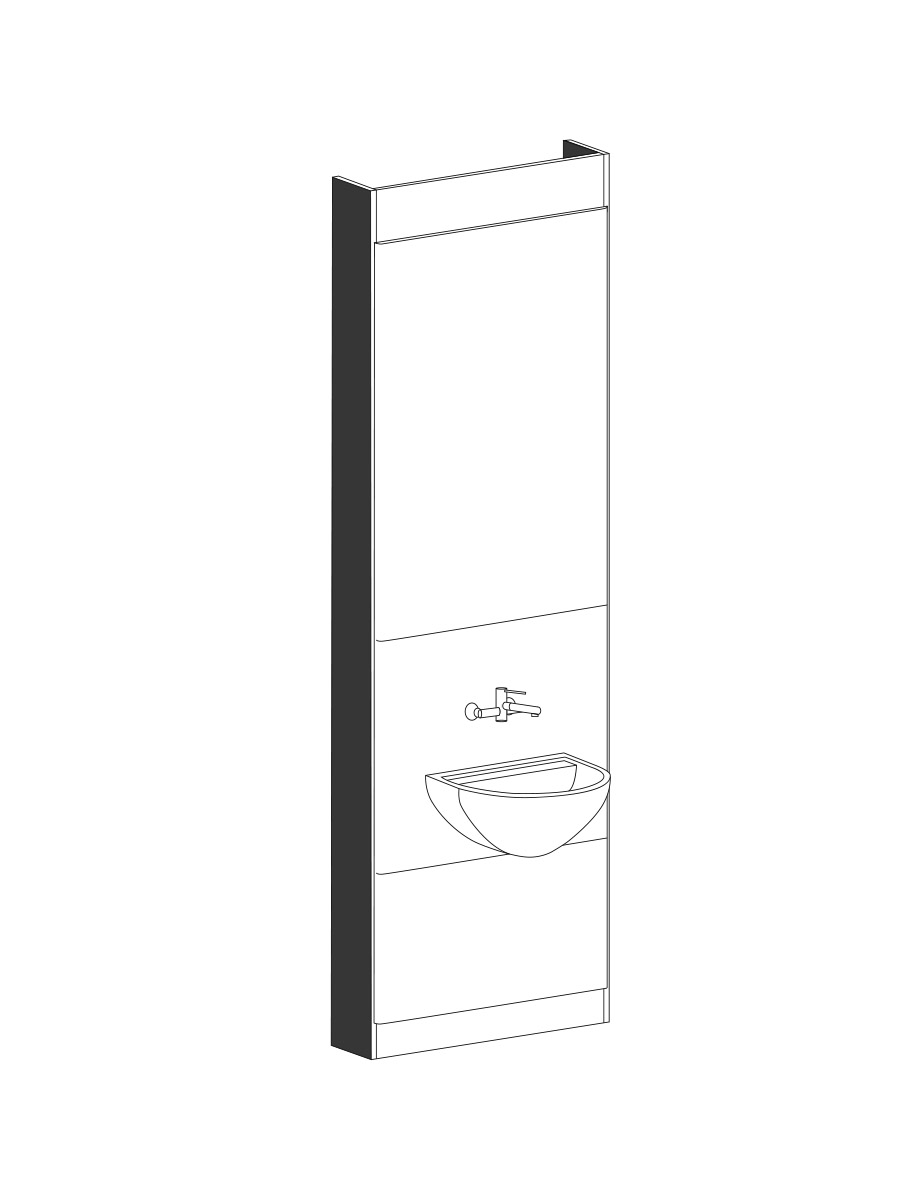
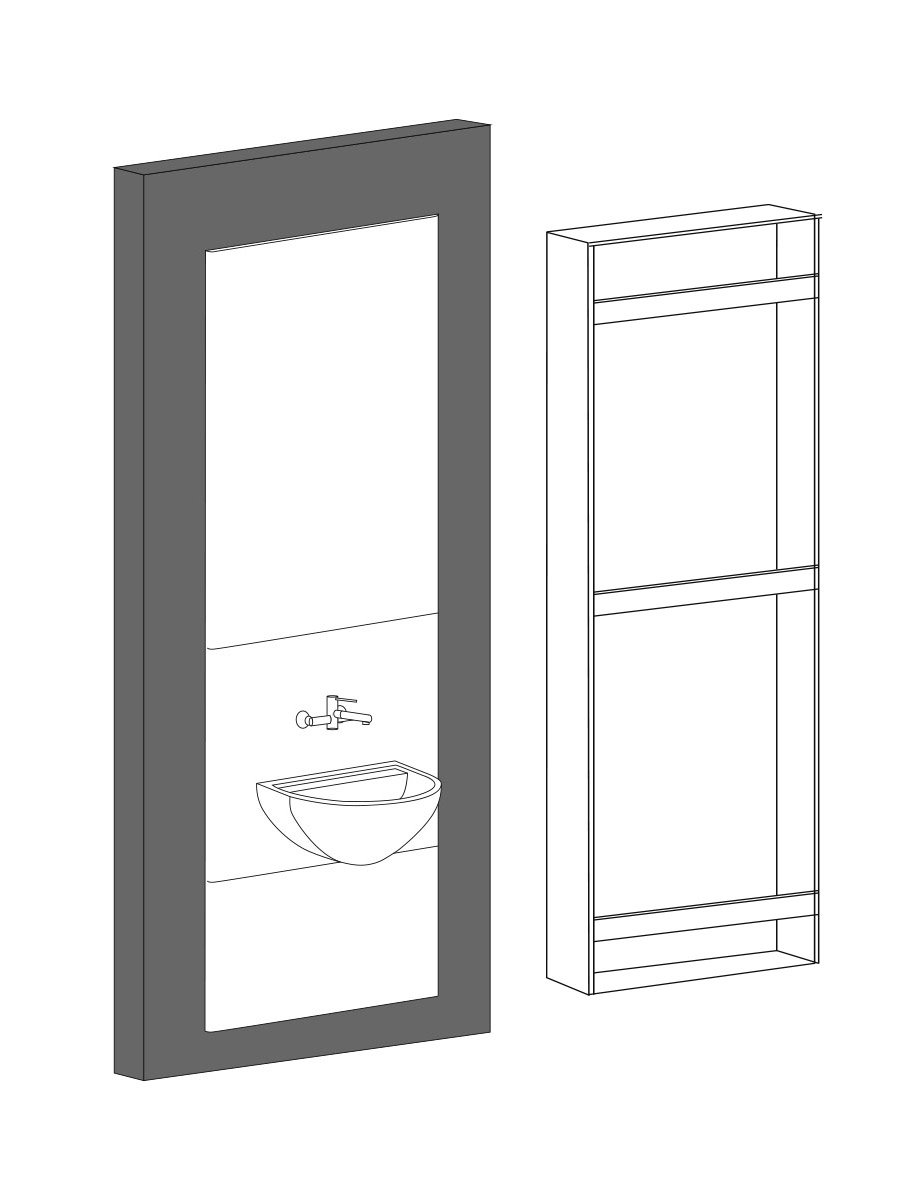
Standard Pre Assembled Recessed Unit (Plywood Frame)
In a new build project where a service duct can be contructed within the partition wall, our recessed frames units will fit directly into the drywall apertures creating a flush panel solution. This offers a space saving and aesthetically pleasing finish.
With some additional work, these panels can also be cut into existing partition walls by a competent builder/joiner.
These units are typically full height with panels fixed with keku clips as standard and or hinges and locks supplied as extra.
Benefits of Healthcare IPS
Hinges and locks
Integrated Plumbing Systems are available with additional options for hinged and lockable panels.
For 13mm CGL panels we offer a side and top opening hinge from Vela, or the Grass Tiomos concealed cup hinge from Häfele, and a cylinder cam lock, also from Häfele.
18mm HPL panels are specified with either Vela side and top opening hinges or Häfele concealed cup hinges. For HPL panels, Häfele rim locks are specified.
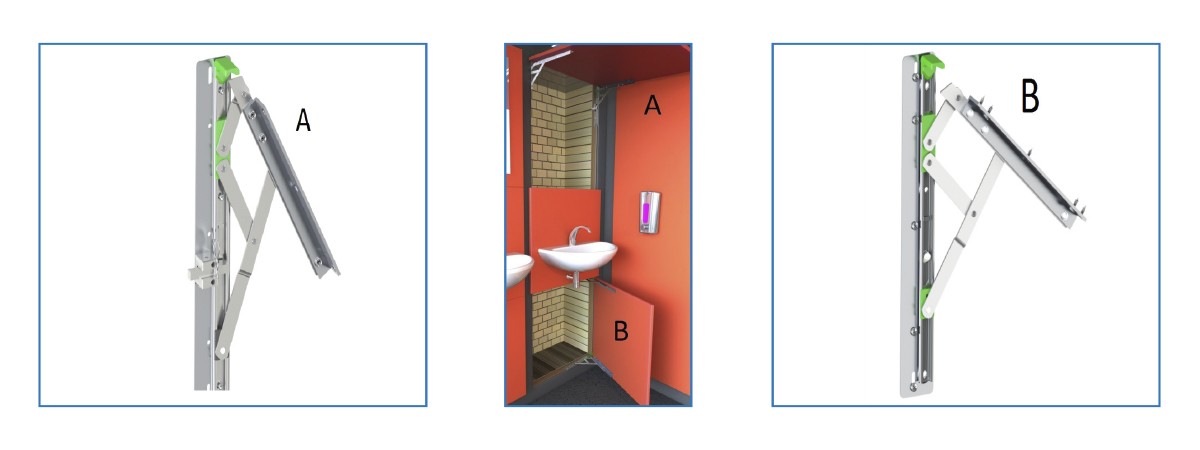
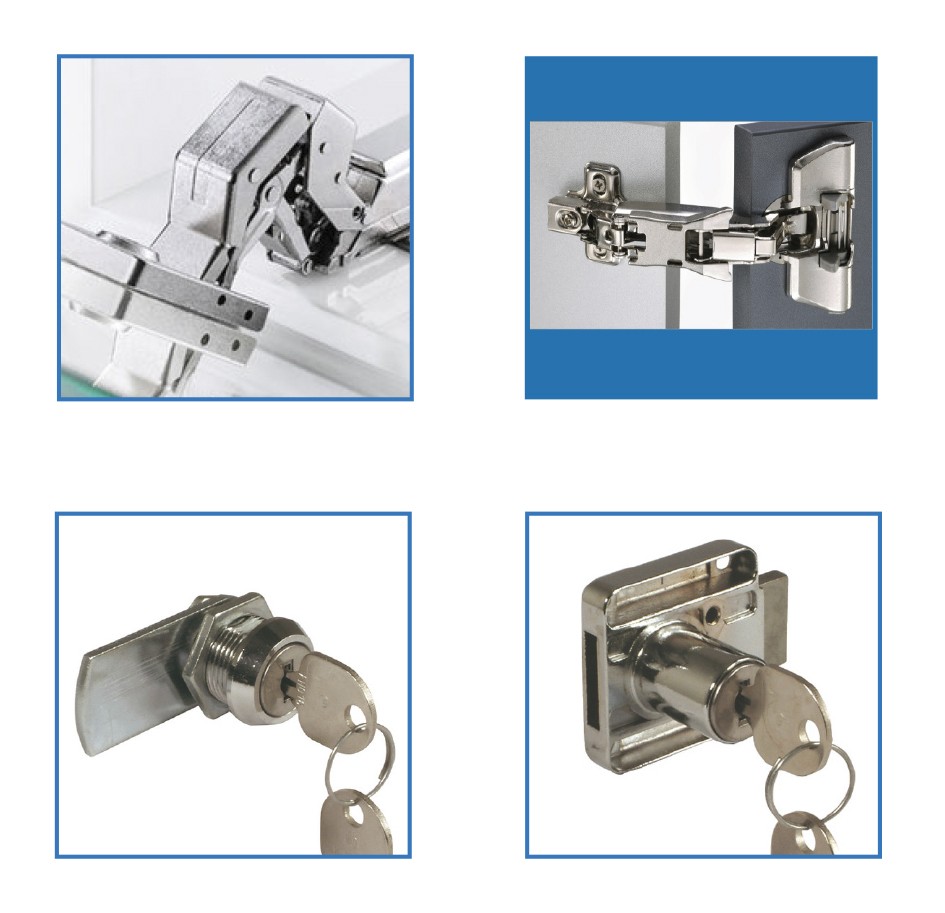
Standard
Pre Assembled Boxed Unit
Cubicle Centre’s boxed-out Healthcare panel systems are ideal for refurbishment or additional works projects because they provide the least disruption due to their fast installation. These units project out from the finished wall surface to provide a self contained duct – the plumbing is concealed behind the whole unit with easy to access doors which can be hinged or lockable. Boxed out kits do not require any alterations to existing structures provided they are fitted to existing structural or partition walls.
Units are available as full height or shelf height assemblies.


Standard Pre Assembled Recessed Unit (Plywood Frame)
In a new build project where a service duct can be contructed within the partition wall, our recessed frames units will fit directly into the drywall apertures creating a flush panel solution. This offers a space saving and aesthetically pleasing finish.
With some additional work, these panels can also be cut into existing partition walls by a competent builder/joiner.
These units are typically full height with panels fixed with keku clips as standard and or hinges and locks supplied as extra.
Benefits of Healthcare IPS
Questions about Healthcare IPS Panel System?
Not sure whether Healthcare IPS Panel System is right for you? Questions about installation, specifications or design?
Call our friendly team for technical and buying advice on: (01924) 457600
Downloads
CAD Block
.dwg | 76kb
BIM Object
.rfa | 1.3mb
Specification Sheet
.pdf | 156kb
Image Board
.pdf | 216kb
Cubicle Centre Brochure
.pdf | 5mb
Popular HPL Colours

Sky Grey
284
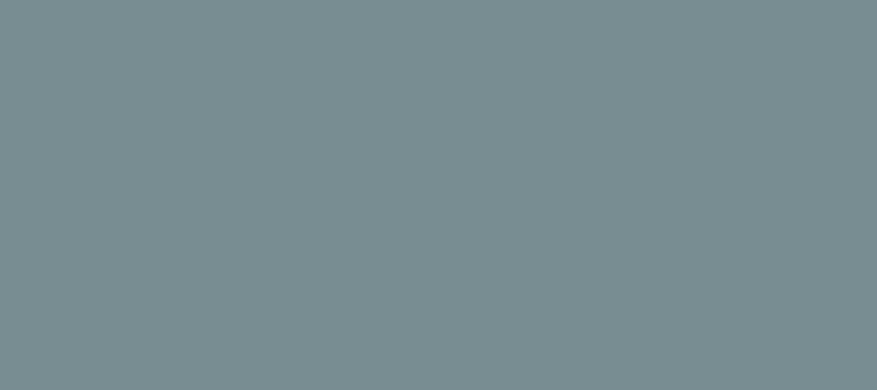
Mermaid
467
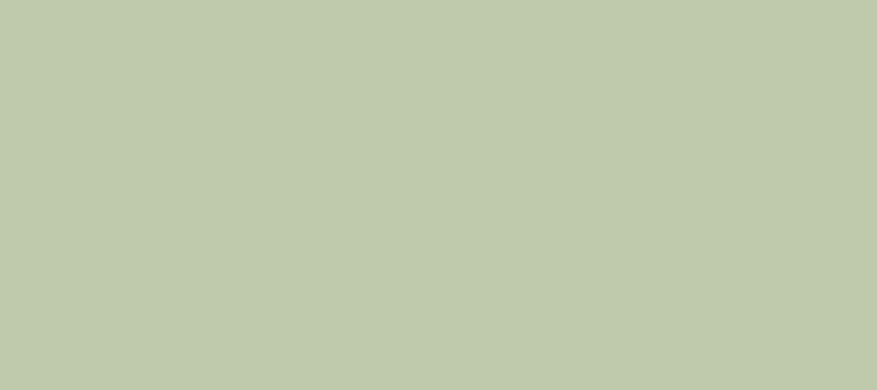
Sea Green
243
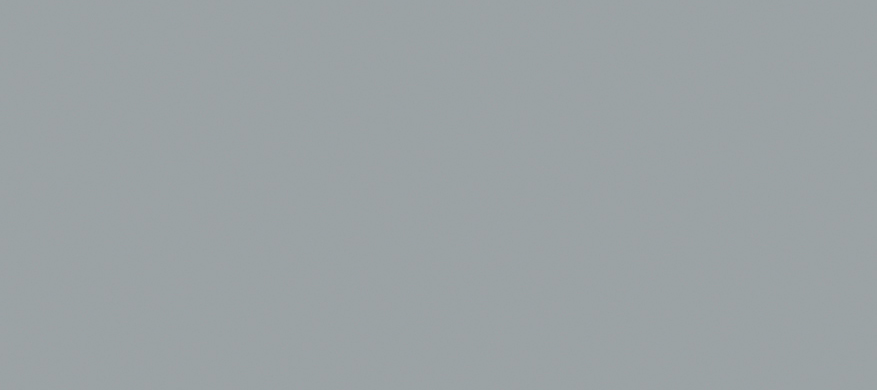
Dust
268
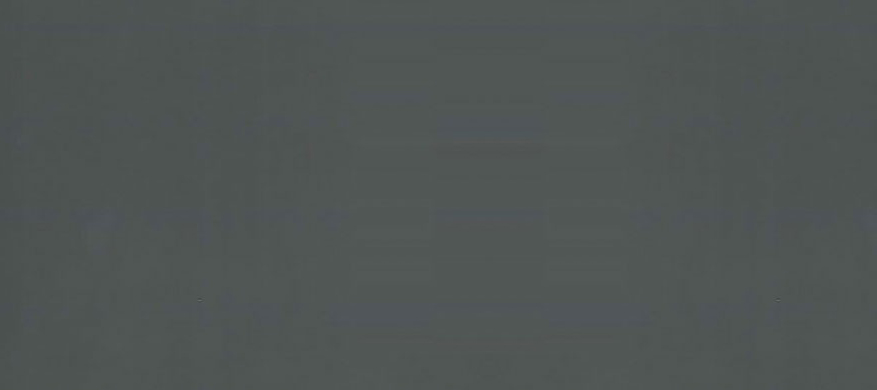
Char Grey
279

Designer White
111

Electric Blue
291
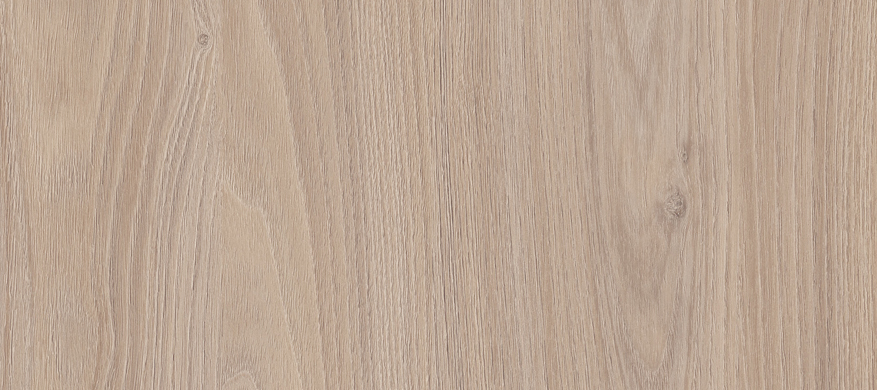
Nordic Acacia
5394

Primeval Oak
5076
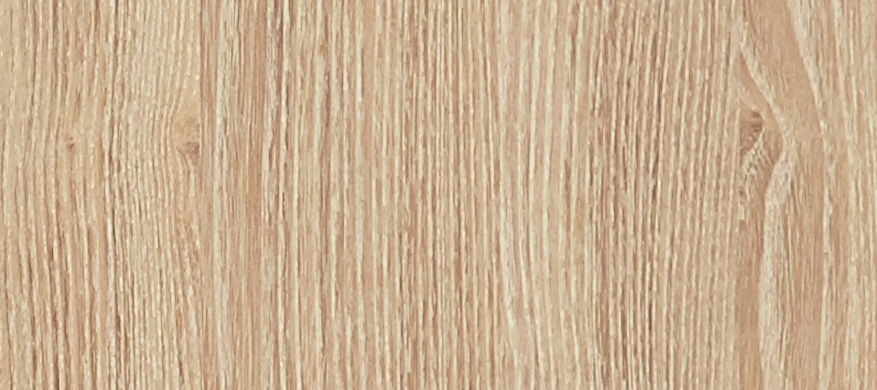
Refresh Oak
5427
Standard Dimensions
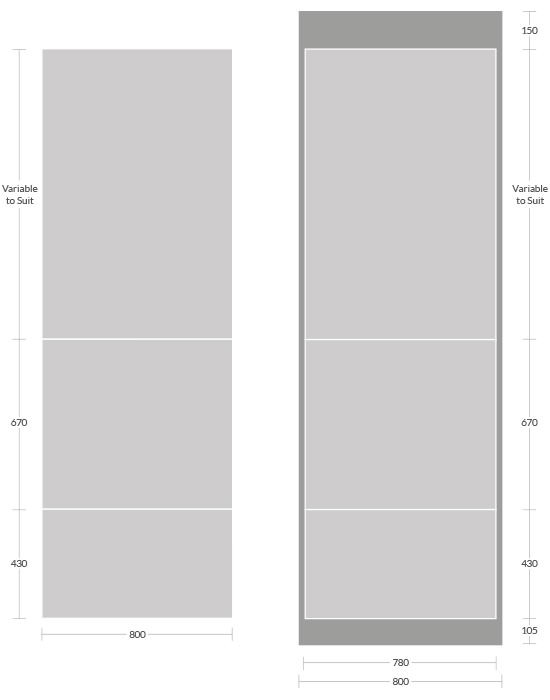
| Overall Height: | Varies to suit |
| Overall Width: | 800mm as standard |
| Panels Systems: | 13mm |
| Boxed Unit: | 20mm thick front panels with |
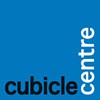
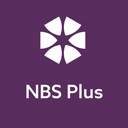
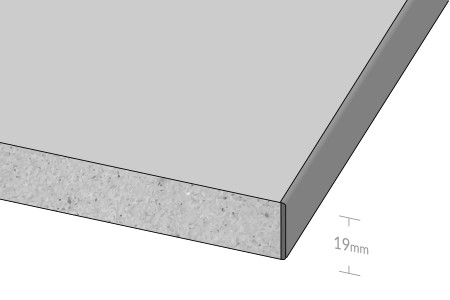
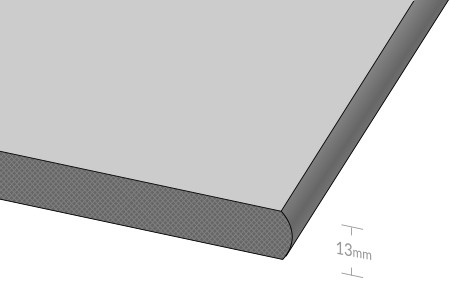


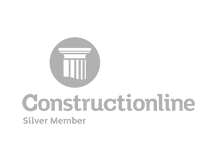

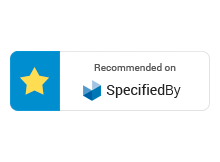

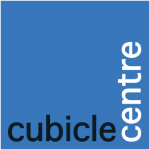



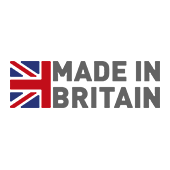
Connect with Cubicle Centre