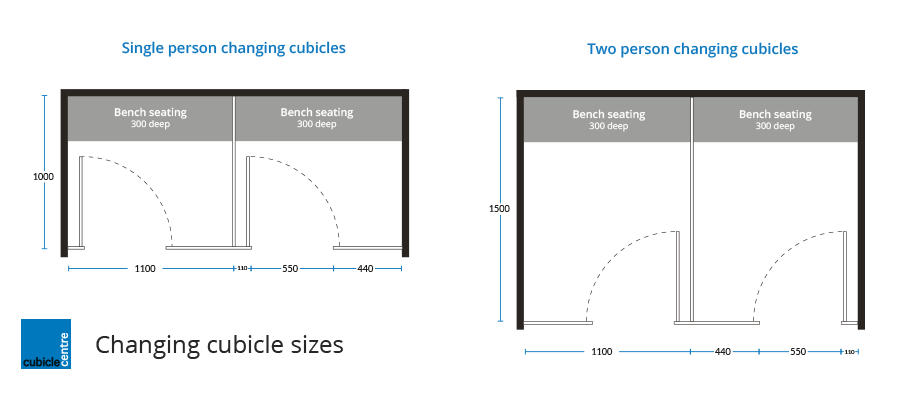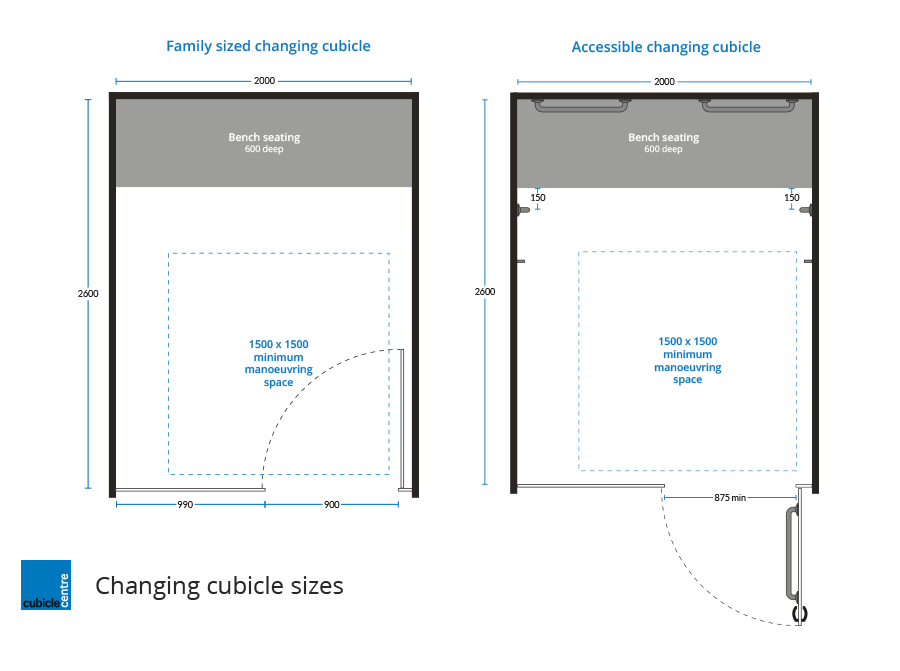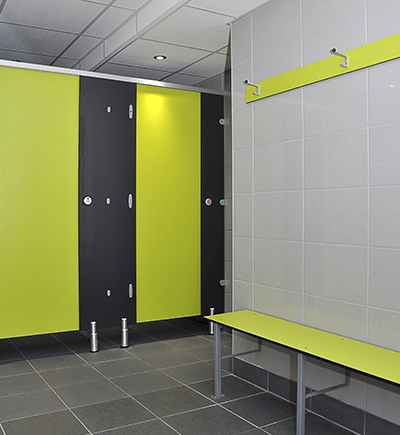Changing Cubicle Sizes
Gyms, sports centres and swimming pools need to provide changing facilities for their visitors. Swimming pools usually providing a ‘changing village’ setting, rather than single sex changing room with open bench seating. The ‘changing village’ include changing cubicles of various sizes to accommodate families, couples or single users. These cubicles offer increased privacy for visitors.
The diagram below recreated cubicle sizes taken from the Sports England – Swimming Pools document.

Single person changing cubicle
A minimum size for a single person cubicle is 1000mm x 1100mm. The door swings inwardly and usually with a clearance of 550mm. The cubicle includes bench seating which is the full width and is 300mm deep. Clothes hooks should be included in a convenient location.
Two person changing cubicle
A cubicle to accommodate two people should measure a minimum of 1500mm x 1100mm. The door swings inwardly and usually with a clearance of 550mm. The cubicle includes bench seating which is the full width and is 300mm deep. Clothes hooks should be included in a convenient location.

Family sized changing cubicle
It is estimated a family sized cubicle will be used by two adults and two children. The size should be 2600mm x 2000mm. For ease of use, the bench should be deeper than smaller cubicles at around 600mm deep. A wider door clearance is also recommended at a minimum of 875mm. The door can still open inwardly. Multiple clothes hooks should be included in a convenient location.
Accessible changing cubicles
Accessible changing cubicles should be a minimum of 2000mm x 1500mm, but a size of 2600mm x 2000mm is preferred. The bench should be cantilevered, 600mm deep and set 480mm above the finished floor level. Two 600mm horizontal grab rails should be securely fixed to the back wall and set 680mm above the finished floor level. Two 600mm vertical grab rails should be positioned on the adjacent walls 150mm from the bench and 680mm above the finished floor level. The door should have a minimum clearance of 875mm and open outwardly. A horizontal door pull (or grab rail) should be on the door interior to enable the door to be closed when entering.
Changing room guide
Cubicle Centre have created a complete changing room guide for gyms, sports centres and swimming pools.
The guide helps leisure centres provide members with excellent facilities. WC cubicle sizes, shower sizes, changing cubicle diagrams, layouts and product recommendations are all included.













Connect with Cubicle Centre