Wall Panel Systems for Commercial Washrooms
Would you like to give your washrooms a professional or fun look?
For a professional look to your wall panel systems, choose from a selection of greys or anthracite. To add a dash of fun, opt for Mango or Blueberry. The choice is yours.
Full-height panel systems protect your walls. They’re usually installed behind toilet pans and urinals, and in disabled toilet rooms. These panels are more hygienic and easier to clean than painted walls.
Overview
Wall Panel System Options
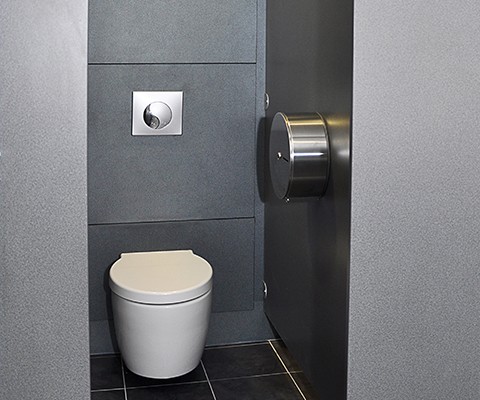
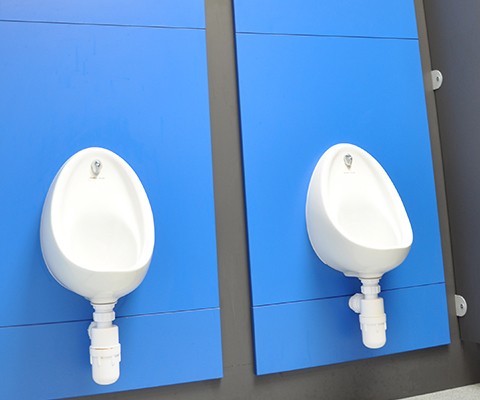
Fitting Instructional Video
Downloads
CAD Block
.dwg | 239kb
BIM Object
.rfa | 940kb
Specification Sheet
.pdf | 200kb
Cubicle Centre Brochure
.pdf | 5mb
Standard Dimensions
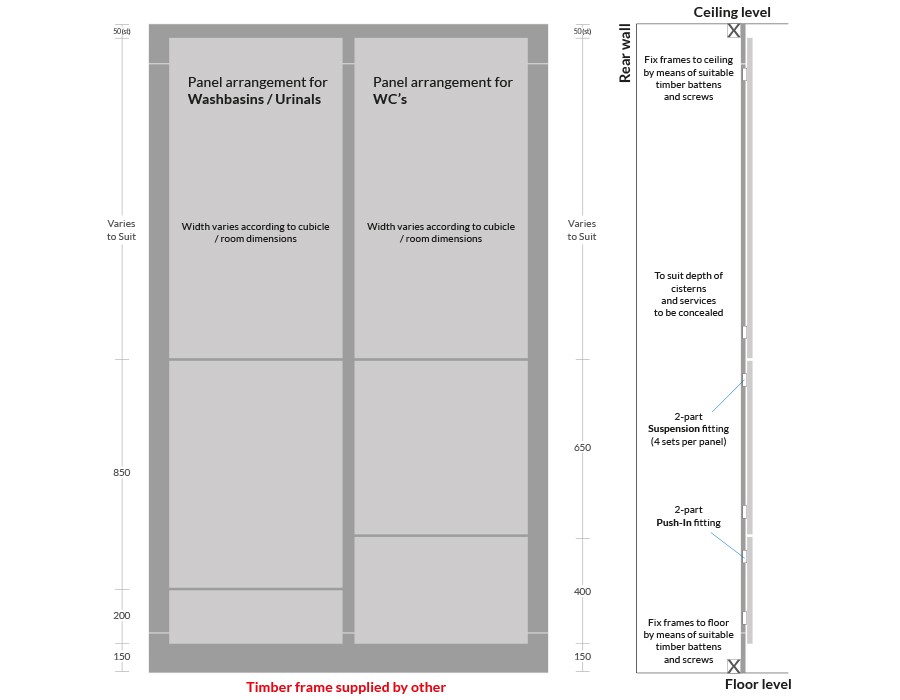
| Overall Height: | Varies according to cubicle / room dimensions |
| Panels: | 18mm thick, Melamine Faced Chipboard (MFC) as standard with protective 2.0mm PVC to all exposed edges. CGL can be supplied on request, at extra cost |
| Boxed Unit: | 20mm thick front panels with High Pressure Laminate finish |
Wall Panel Specification
This product is associated with:
NBS Create clause – 25-85-45/120 Duct and wall panel lining system
NBS clause – K32 Panel cubicles / duct and wall linings / screens (160 DUCT LININGS – PREPLUMBED PANELS AND PROPRIETARY FRAMES)
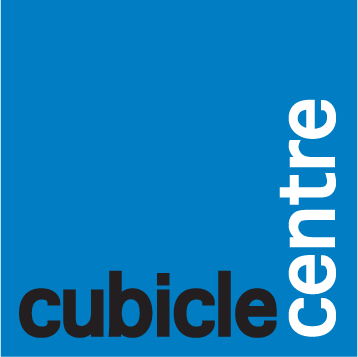

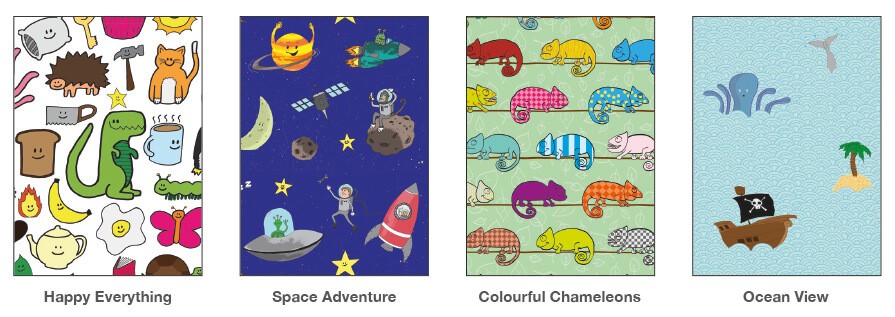
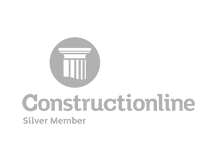
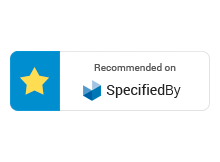
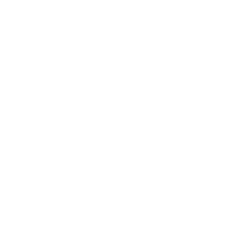
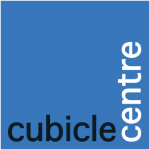



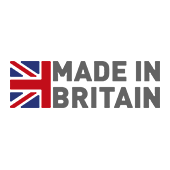
Connect with Cubicle Centre